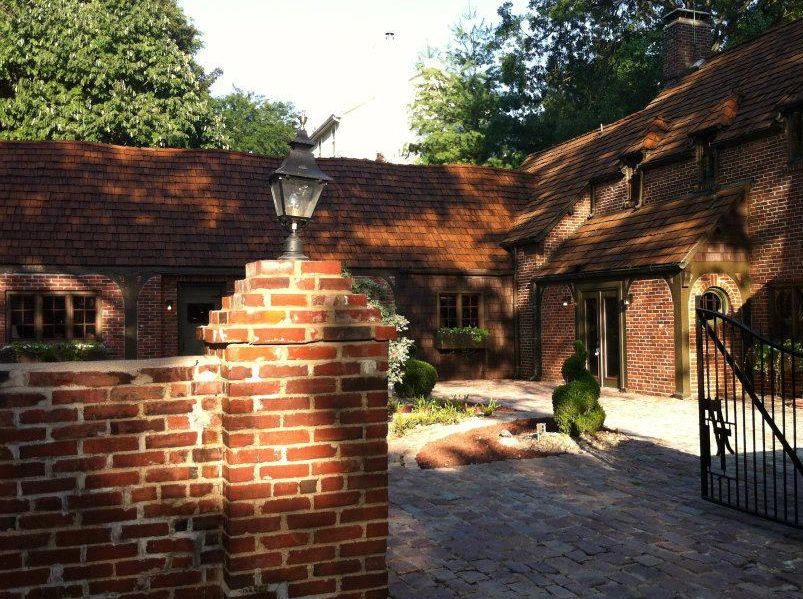
Hunters Hill Dr, Chesterfield, Missouri
Historical Renovation
This home was built in 1922 and was originally owned by the founder of St. Louis' own Pevely Farms Diary. The home has been fully renovated while keeping the detail of the original rustic interior.
3,806 sq. ft / 4 bed / 4 bath
Additional Information
Mined, Missouri Marble floors grace the front gallery that opens with 3 sets of hand-hewn french doors to a beautiful living and dining room offering exposed hand-hewn beam ceiling and sand stone fireplace. This home features a solid oak staircase, 12" wide wood plank floor, exposed brick walls, and premium cedar shake roof.
The vaulted family room was construction from a portion of the original carriage house and stables. The house was designed around a large 70ft x 52ft center cobblestone courtyard that is ideal for entertaining.
The home features 4 bedrooms, 4 bath, workshop, artist studio and a large covered cabana area equipped with lighting and fans that provide for a relaxing space while still enjoying the outdoors.

Copyright © 2009 Dunn Interior Design - All Rights Reserved.